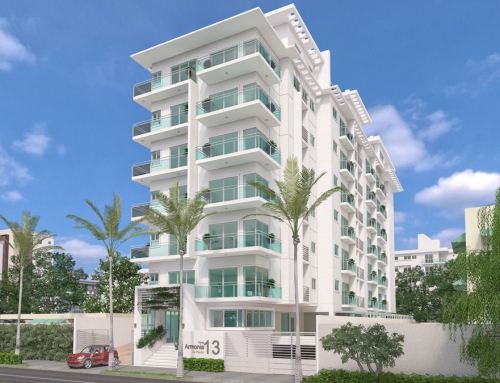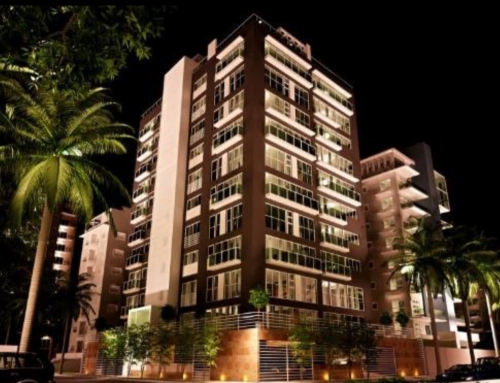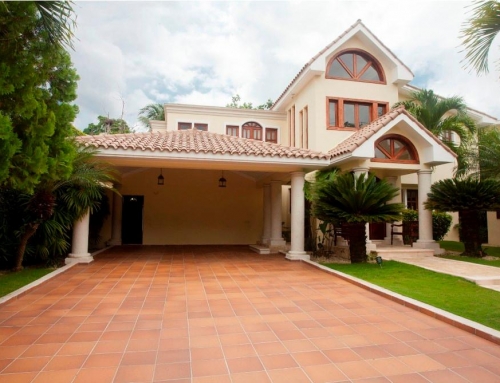Los Pinos Residence
A two level plus basement home stands on a 2,465.50 Mt2 lot.
Hall, living room, two dinning rooms, music room and office (both with wood flooring and ceiling), guest powder room, spacious terrace, kitchen, laundry and linens room, two service bedrooms with closets and bathrooms; also three bedrooms with their bathrooms and walking closets (the master bedroom has wooden flooring and both Jacuzzi and shower in it’s bathroom), family room, linen closet and a kitchenette.
The basement features a guest room with bathroom and dressing room, wine cellar, swimming pool area, waterfall, barbecue. It also has a covered two car garage and 6 extra parking spaces, satellite dish, both a 50 ton and a 20 ton underground power generators.
Property Detail
Location:
:
:



